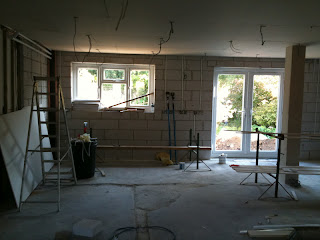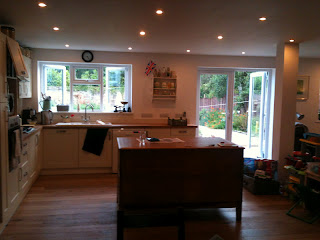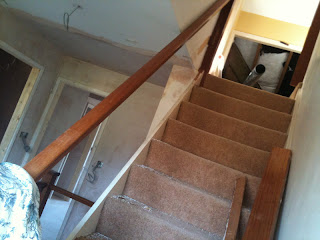And here's the same area today, Thursday the 26th of July 2012. Messier than it was a year ago thanks to the 'toddler in a toy shop' look we've got going on.
Here's the kitchen area on Tuesday 26th July 2011.
And here it is today - we have lights, we have a sink, we have a kitchen - woo hoo! Oh, and do you notice anything different from some of the latest kitchen shots? See the large wooden object in the foreground? Well, that's a temporary 'island' unit. It's actually the plan chest from my office, but it's almost the exact same size as the island that we'd like to install in the kitchen so we've put it there to get an idea of whether we actually want a island and, if we do, where/what size do we want. The verdict so far? We really like it (more work surface to put clutter on...)
Here's the bannister leading up from the hallway to the half-landing on Tuesday 26th July 2011; the original horizontal 'planks' have been removed, but the original hand rail and newel posts have been kept to save money/trees. You can also see the space under the stairs which is open.
And here's the bannister today, Thursday 26th July 2012. The new spindles are in place and the handrail and newel posts have been painted white to match. Doors have been put on the under stairs space to make a really handy storage space.
Here's the fireplace in the snug this time last year. The horrendous yellow slabs have been removed from the chimney breast and the huge stone fire surround and hearth have gone.
And here's the same spot today - much nicer, but still a way from being finished. We need to get a fire surround and mantel and we need to tile (or finish is some other way) the hearth. Still, it's a major improvement from last year and this room - the snug - is so cosy, especially when the fire is lit.
Here's the same area today; we have carpet, we have furniture, we have snug-ness.
Here's a view on Tuesday 26th of July 2011 from the half-landing looking into the spare bedroom, with the bathroom to the right. The horizontal 'planks' from the bannisters have been removed, which is why you can see straight through.
The view is little more restricted today since the spindles have been inserted into the bannisters. Feels a bit like being in prison.
This is the view up the stairs towards our offices on the third floor this time last year. Again, the bannisters are in the middle of their transition.
And today; the new spindles are in place and the whole bannister is painted white. The space at the very top of the stairs now has a door on the front and that's where our Christmas decorations live.
Here's the landing on Tuesday the 26th of July 2011. You can see a different view of the bannisters here. Also, the walls are all freshly plastered.
And here's the landing today, Thursday the 26th of July 2012. As you can see, the lovely new bannisters are a perfect place to dry our towels... Classy, eh?
Here's the wall in the bathroom this time last year, with part of the shower installed.
And here's the shower fully fitted, today Thursday 26th of July 2012. Fully functioning to help keep us clean, and fully tiled too.
And here's the opposite corner of the bathroom where the toilet now sits.
And here's the toilet all plumbed in (which is useful...); we also have our lovely Cath Kidston flooring, the medicine cabinet above the loo (as discussed in a previous post), an old enamel sign on the wall (scored for a bargain 20 pounds[sorry, there's no 'pound' sign on my laptop] at Bridport Vintage Market), not to mention a toilet roll holder - all mod cons, for sure.
Here's the sink in situ (that's Latin) in the en suite (that's French) - je suis bilingual, don't you know?! And some lovely, freshly plastered walls. Looking good!
Ah, it's all looking so much nicer these days, and if you look really closely you can even see a small boy reflected in the mirror.
But these days we're even fancier - we even have a lid on the toilet now and the soil pipe has been neatly boxed in. Plus there's a towel radiator, CK flooring (as in the bathroom), scales so we can see just how much weight we've put on (funny how we never seem to lose it), and various other bits and bobs.
Ah, that's a nice view down the pan, isn't it?
Bit nicer these days, and fully functioning too, plus plenty of reading matter close at hand.
And at the opposite end of the en suite, here's the shower tray in place this time last year.
And now, there are tiles, there's a shower, there's a shower door, there are toiletries cluttering the place up.
And here's a corner of our bedroom with its gorgeous plastered walls, on Tuesday the 26th of July 2011. It's all starting to come together!




































No comments:
Post a Comment
Thank you for taking the time to read my blog! I try to respond to your comments within this section, so please check back (if you feel like it!)